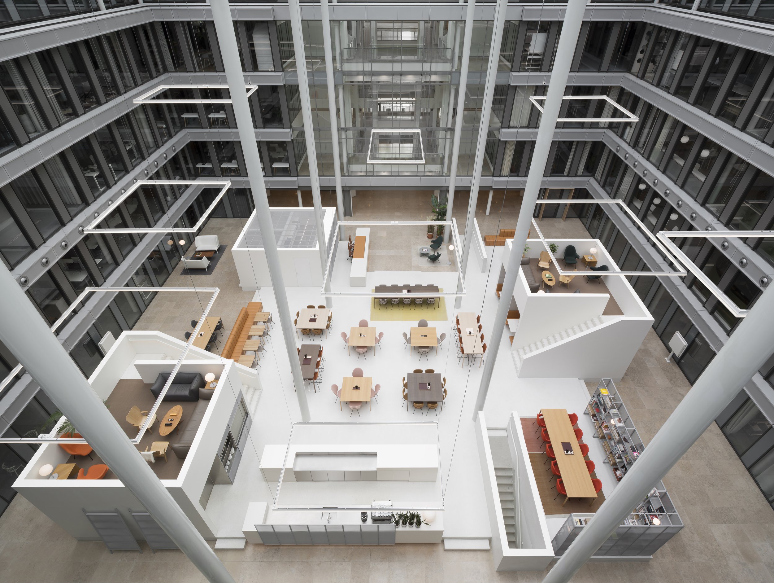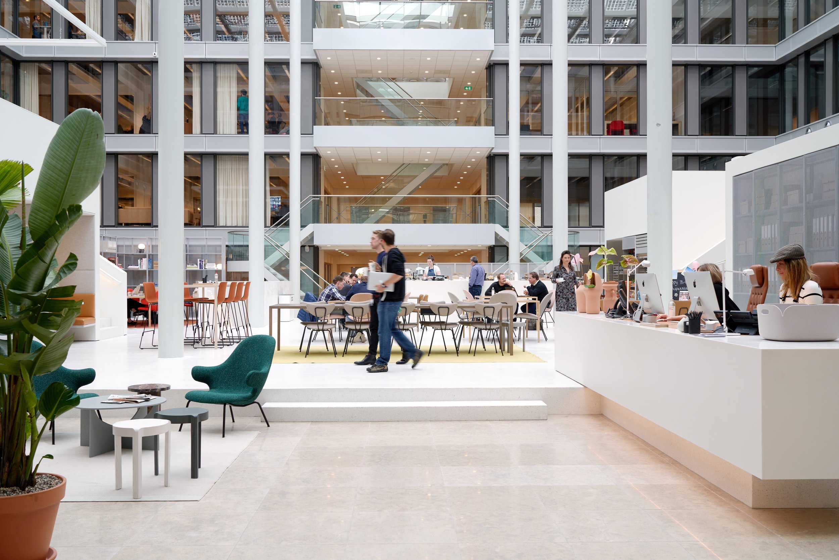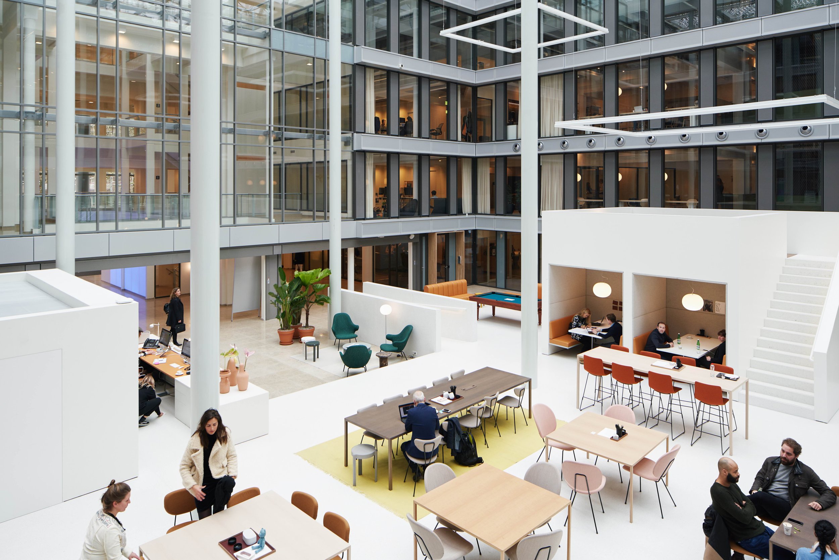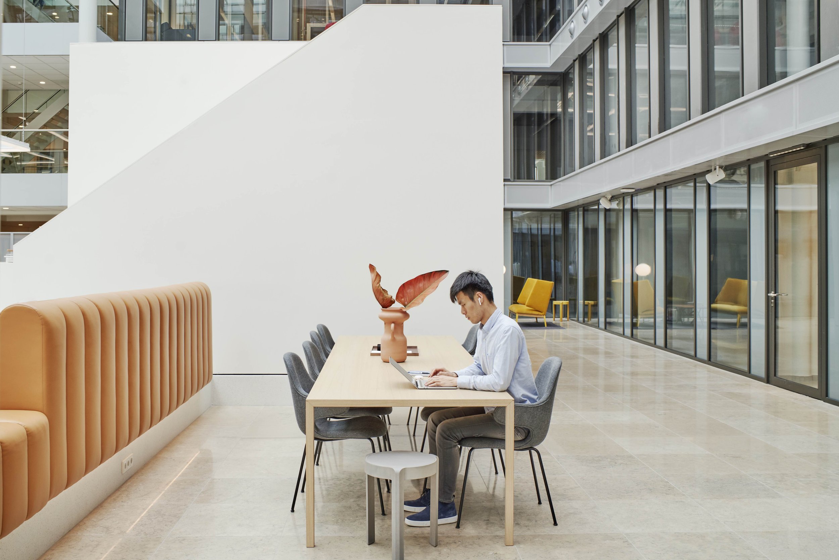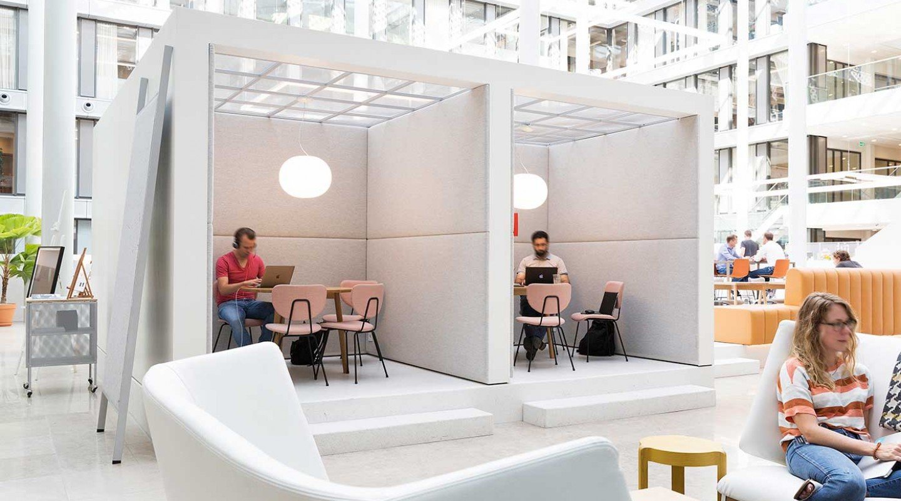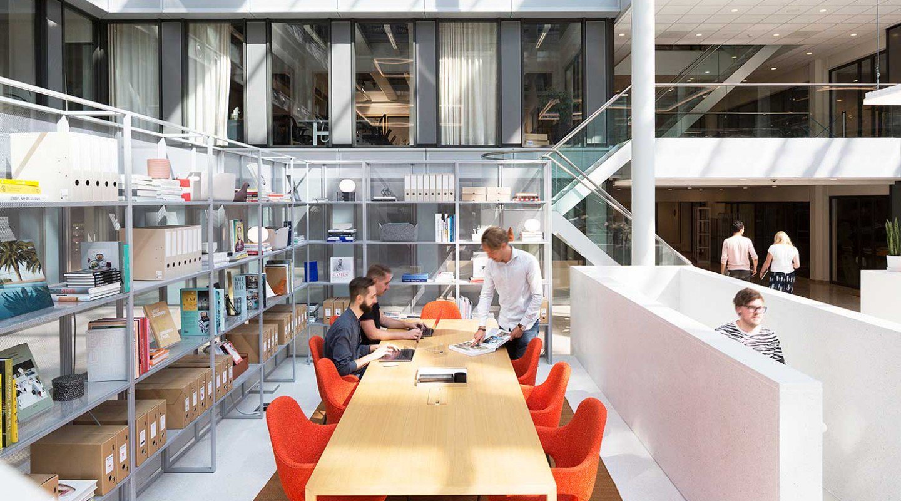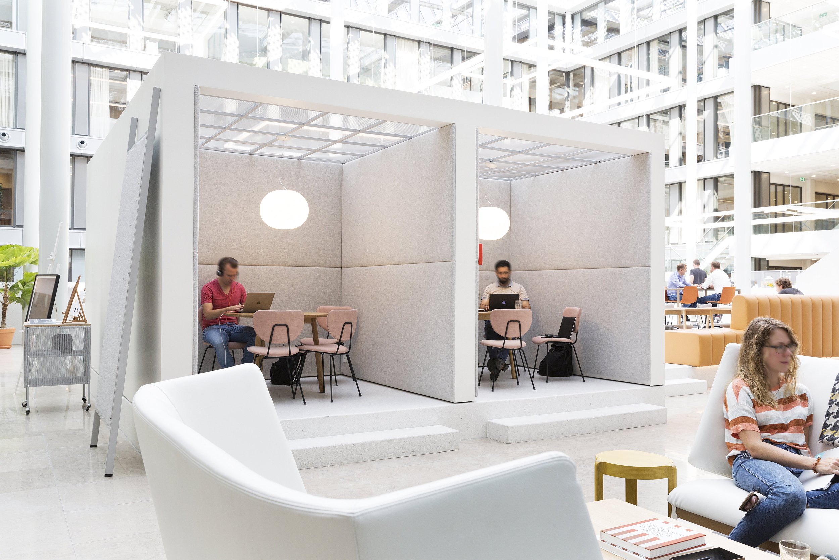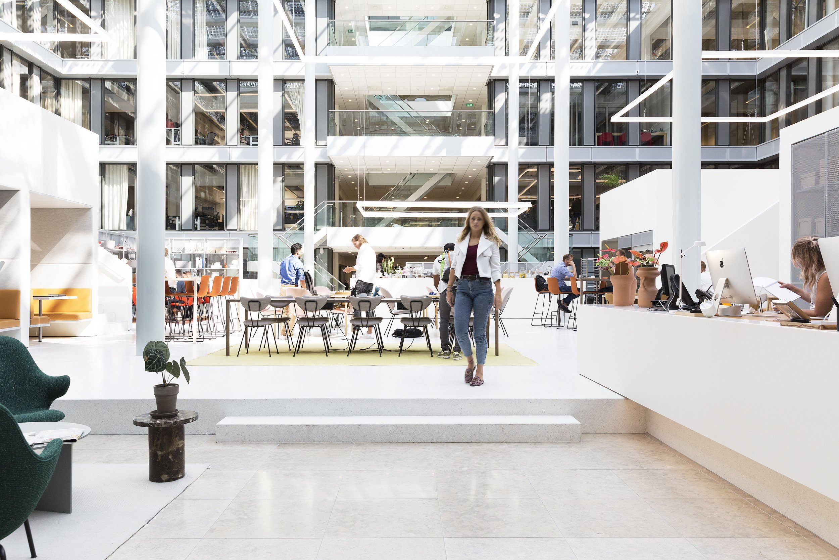Project The Cloud
Client Spaces
Location Amstel
Design In collaboration with Sevil Peach
Role Design & Implementation
Description
Situated within The Cloud Amsterdam, a communal atrium & co-working facility for all tenants & visitors was designed. It forms the heart of the 24’000m2 building. The design response sought to resolve several key issues including implementing a unique entrance experience, creating an identity for the building and generating a communal destination within the dramatic, 5-storey atrium. The project also extended into part of the ground floor tenant area, where co-working provider ‘Spaces’,required a more private business club environment for its members. This project responds to both the increasing importance of co-working and shared amenity spacefocusing on well being in the workplace.
Gross floor area above ground: 2‘500 m2
Project duration: 2017 – 2018
Photography by Gilbert McCarrager
